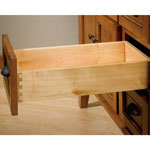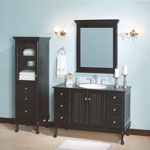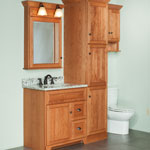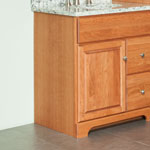Collection
Vanities with 9" Legs 21" - 60" Wide
Construction Features

Drawer

- English dovetailed, solid 5/8" Maple wood drawer boxes with 5-piece construction.
- Tandem full extension, undermount, soft-closing drawer glides (or Equivalent).
- Drawer bottoms are 1/4" birch veneer plywood.
Vanity & Base
- Ends of Cherry, Cherry Rustic, Maple and Oak 1/2" veneer core plywood includes a smooth and voidless MDF cross band next to the face and back veneers which improves the veneer surfaces.
- Door hinges are concealed soft-close with 108 degree opening with integrated soft close door dampers.
- Cabinet framing parts and corner blocks of 3/4" thick hardwood.
- Sink door pairs have no center stile to limit plumbing access.
- Vanity tops are not included with vanity or base price.
- Vanity bottoms are 1/2" plywood.
- Tall 33 1/2" height.
Dresser Vanity, Wall Mount Vanity, Linen Tower & Base Tower

- FEATURES ARE THE SAME AS VANITY FEATURES EXCEPT FOR THE FOLLOWING:
- Dresser vanity, linen tower and base tower models have 9" legs mounted to a bottom sill. Wall Mount vanity, linen tower and base tower models do not have legs.
- Standard with Raised Panel Ends. The Raised Panel style will be Ridgefield when the Ridgefield or Villa door style is chosen; will be Shaker when the Edgewood, Fairfax, Shaker, Old Town, or Shaker Door style is chosen; will be Wilton when the Wilton door style is chosen; and will be Prestige when the Prestige or any remaining Door style is chosen.
- Maple painted cabinets with raised panel ends have the end panels made from High Density Fiberboard (HDF) to provide a more stable panel.
- Base Tower with 1 door has 1 adjustable shelf.
- Cabinet interiors have a natural finish to brighten the inside for storage use except on glass door models where the interior is completely finished.
- All open areas are stained and finished.
- To install inside standard 3/8" base molding on models with legs, use a belt sander to remove about 1/4" from the back of each back leg.
- Linen Tower - Base can be standard linen cabinet base, with skirt and toe board, or can be 9" legs mounted to a bottom sill. The height with standard base is 61" and with 9" legs and sill is 67". The height of the Wall Mount Linen Tower is 57 1/8".
- All Linen Tower models have beveled glass in the top door. Two-door models have 1 fixed and 3 adjustable shelves; One-door with drawer stack models have 1 fixed and 2 adjustable shelves. The crown molding with plywood insert to form top is included.
- All Linen Tower Models - The crown molding with plywood insert, to form the top, is included.
- All Linen Tower Models - All open areas or areas behind a glass door are stained and finished.
- All Linen Tower Models - Glass is 3/16" clear glass with beveled edges. Optional Reeded Glass is 3/16" thick.







